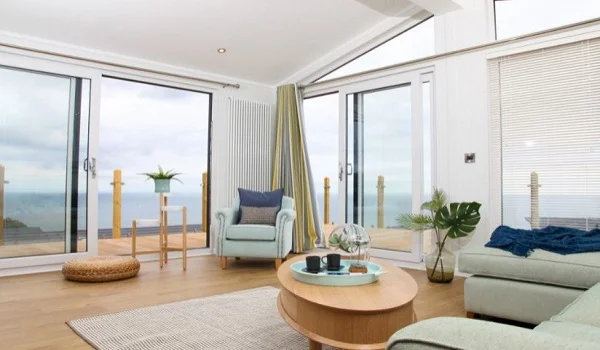Brigade Valencia Specifications
About Specifications
Brigade Valencia Specifications are of premium quality, guaranteeing total comfort for the residents. The builder has chosen branded materials for this project of top-notch standards.

Phase 2 of the project features 780 opulent homes spread over a massive 8 acres of land. Apartments are developing over a tower with 27 floors. The project offers a range of 1,1.5,2,2.5,3,4 BHK apartments that have all been designed beautifully.
The whole project will be built using the best materials to precise standards. Builders meticulously prepare specifications, which will serve as a proposal for the project’s execution.
Apartment Flooring
• The balcony has ceramic tiles
• The living room, hallways, bedrooms, kitchen, dining room, entry, and utility room
have vitrified tiles
Structure
• RCC frames with best quality blocks wall.
• Cement blocks in few areas.
Electrical
• Separate meters for all flats
Lobby
• Lobby walls with a blend of texture paint and ceilings are in distemper
• The basement and upper floor lobbies in vitrified tiles
• Service lobby and staircase in Kota Stone
• There is a lobby on the ground floor of all blocks
• Texture paints for lobby walls
Living Room
• The entry is 8 feet Vaastu-based entry
• TV points, Internet, and Phone points are given
• Enough light and plug points for charging and other appliances
• Glass windows for the flow of air and natural light
Bedroom Flooring
• All bedrooms with TV points
• All toilets are with geyser provisions, and the maid's restroom has a facility for instant
geysers
• Laminated flooring in the master bedroom
• Vitrified tiles in other bedrooms
• All bedrooms will have enough electrical points
• The Main bedroom has a balcony for airflow and natural light
• All wirings are in PVC-insulated wires with modular switches
Balcony
• Balconies with anti-skid ceramic tiles
Common Area Flooring
• Granite for the reception area
• Quality tiles in all common areas
Lifts
• Service lifts for heavy items
• Lifts of proper size are there on all floors
• Lift cladding in granite
Toilets
- All toilets have exceptional suspended pipelines
- Towel rods and soap stands are given
- All Toilets with Chrome Plated Fitting
- PVC-coated false ceilings for all the bathrooms
- All toilets on the top few floors will get warm water from solar devices
- Exhaust fan provisions are given in the bathrooms
- All bathrooms are with excellent fixtures
- Ceramic tiles for all bathrooms
- Rainwater Harvest drain pipe is there
- The master bathroom has a shower divider in it
- There is a wash basin in the Master Toilet and a Pedestal Wash Basin in other Toilets
Kitchen
- There are sufficient plug points in the kitchen for washing machines, ovens, dishwashers, etc
- For drinking water, the RO point is there
- Enough power plugs are there for all gadgets
- The kitchen counters have the facility for modular kitchen setup
- The kitchen has a utility area with tiles
- Ceramic tiles are given for the definite length of the kitchen counter
- The utility area in kitchen has space for a sink
Internal Doors
- UPVC frame and sliding door shutter for external doors
- The main entrance door is of quality Teak Wood
- The Bedroom doors are made of the best wood flush doors
External Doors and Windows
- UPVC Door and shutters provision for all flats
- Aluminum windows and doors are there
- UPVC windows facility is there for all flats
Security System
- Gas Leak detectors and smoke detectors for additional safety.
- CCTV cameras in all common areas
- 24*7 security with an intercom facility
Painting
- External walls with distemper paint and internal walls with Emulsion paint.
- All Railings in Enamel Paints
DG Power
- Buyers will get 100% full power backup at an extra cost.
- All Common areas are with 24/7 power at all hours.
Restricted entry access is enabled to permit only known persons and to increase safety. Security is increased with CCTV cameras in all common areas and a 24/7 security team at the entrance. There are eco-friendly features that include rainwater harvest units, sewage disposal systems, and water conservation systems. Energy-efficient lights are there in all common areas.
The project has a parking area for all owners, and there is a visitor parking area, too. Every common area has power backups. There are fire safety units on all floors and there is an intercom facility. The specifications blend elegant living with traditional attractions, which makes it the best choice as a dream house.
Faqs
| Call | Enquiry |
|
