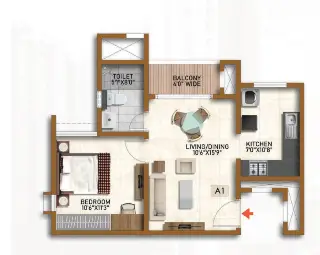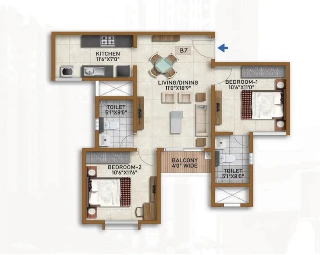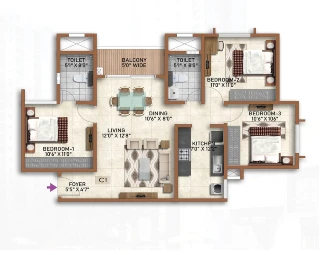Brigade Valencia Floor Plan
About Floor Plan
Brigade Valencia apartment's floor plan is the ideal balance of elegance and comfort and ranges from 640 sq. ft. to 2537 sq. ft. It includes information about the size of every room, the distance between the walls, and commonly used areas.
The apartment's floor plans have been thoughtfully designed to offer a comfortable space. They are tailored to meet the needs of modern residents, and the thoughtful design maximizes natural light and guarantees proper ventilation. The project optimizes space and considers privacy such that no two doors will face each other.
Phase 2 of the project provides apartments in several sizes, as stated below,
| Unit Type | Size |
| 1 BHK | 640 sq. ft. to 645 sq. ft. |
| 1.5 BHK | 666 sq. ft. to 670 sq. ft. |
| 2 BHK 2T | 1145 sq. ft. to 1150 sq. ft. |
| 2.5 BHK | 1180 sq. ft. to 1275 sq. ft. |
| 3 BHK 2T | 1510 sq. ft. to 1550 sq. ft. |
| 3 BHK 3T | 1700 sq. ft. to 1730 sq. ft. |
| 4 BHK 3T + Maids room | 2490 sq. ft. to 2537 sq. ft. |
Phase 2 of the residential community offers a range of apartments with diverse floor plans. The floor plans show the exact layout of each residence, enabling purchasers to choose an apartment type that fits their space necessities. The homes have been designed to cater to the modern generation's needs and built to meet precise standards.
- Brigade Valencia 1 BHK apartment floor plan
- Brigade Valencia 1.5 BHK apartment floor plan
- Brigade Valencia 2 BHK apartment floor plan
- Brigade Valencia 2.5 BHK apartment floor plan
- Brigade Valencia 3 BHK apartment floor plan
- Brigade Valencia 4 BHK apartment floor plan
Top architects have designed the floor plans of Brigade Valencia. Buyers can choose from a range of housing units of diverse sizes in varying price ranges, and all these apartments will appeal to modern buyers.
The cozy 1 BHK apartments at Brigade Valencia are designed to provide residents with a comfortable living area. The apartments in 1 BHK accommodate one bedroom, one bathroom, one kitchen with a utility, one foyer, and a balcony.
- 1 BHK apartment size range – 640 sq. ft. to 645 sq. ft. carpet area.
The area is compact with a smaller space, and it suits bachelors and single persons. All the 1 BHK units have spacious balconies and will have a lot of storage space with organized usage of space.
The apartments in the 1.5 BHK floor plan accommodate one master bedroom, a small room, one bathroom, one kitchen with a utility, one foyer, and a balcony.
- 1.5 BHK apartment size range – 666 sq. ft. to 670 sq. ft. carpet area.
The price of a 1.5BHK apartment varies with the size, and there are various size options to choose from. As there is an extra room, it can be used as a home office.
The 2 BHK apartment floor plan will contain 1 foyer, 2 bathrooms, 2 bedrooms, 1 kitchen with an attached utility, and a balcony. The extra room can also be used as a study room or as a home office. The project has different sizes of 2BHK apartments available at diverse prices. It is suitable for small families who wish sufficient space for a growing family. Buyers can select any unit based on the size. The price varies with its size and the location of the tower.
- 2 BHK apartment size range - 1145 sq. ft. to 1150 sq. ft. carpet area
The 2.5 BHK apartment floor plan will contain 1 foyer, 2 bathrooms, 2 bedrooms, a small additional room, 1 kitchen with an attached utility, and a balcony.
- 2.5 BHK apartment size range - 1180 sq. ft. to 1275 sq. ft. carpet area
The units are spacious with sufficient privacy and the extra room can be used as office space or study rooms.
The 3 BHK floor plan will involve a foyer, three bathrooms, an equipped kitchen with a utility area, three bedrooms, and a balcony. The 3 BHK flats are appropriate for joint families where a lot of people are in the household. All the 3 BHK flats are spacious with needed privacy. There are various options of 3 BHK and the price varies with the size.
- 3 BHK 2T apartment size range - 1510 sq. ft. to 1550 sq. ft. carpet area
- 3 BHK 3T apartment size range - 1700 sq. ft. to 1730 sq. ft. carpet area
The layout of the 4 BHK floor plan will encompass 4 bedrooms, 3 bathrooms, one kitchen with a utility, one foyer, and a balcony. It is perfect for big families who wish to have extra space. The extra room here can be used as a study area or as an office space.
- 4 BHK 3T + Maids room apartment size range - 2490 sq. ft. to 2537 sq. ft carpet area
To accommodate the demands of the contemporary lifestyle, the apartments are furnished with modern conveniences. The concept is appealing to people looking for an extravagant living space. With its meticulously designed 1, 1.5, 2, 2.5, 3, and 4 BHK apartments, the property is recognized for its meticulous attention to all details and craftsmanship.
Faqs
| Call | Enquiry |
|


